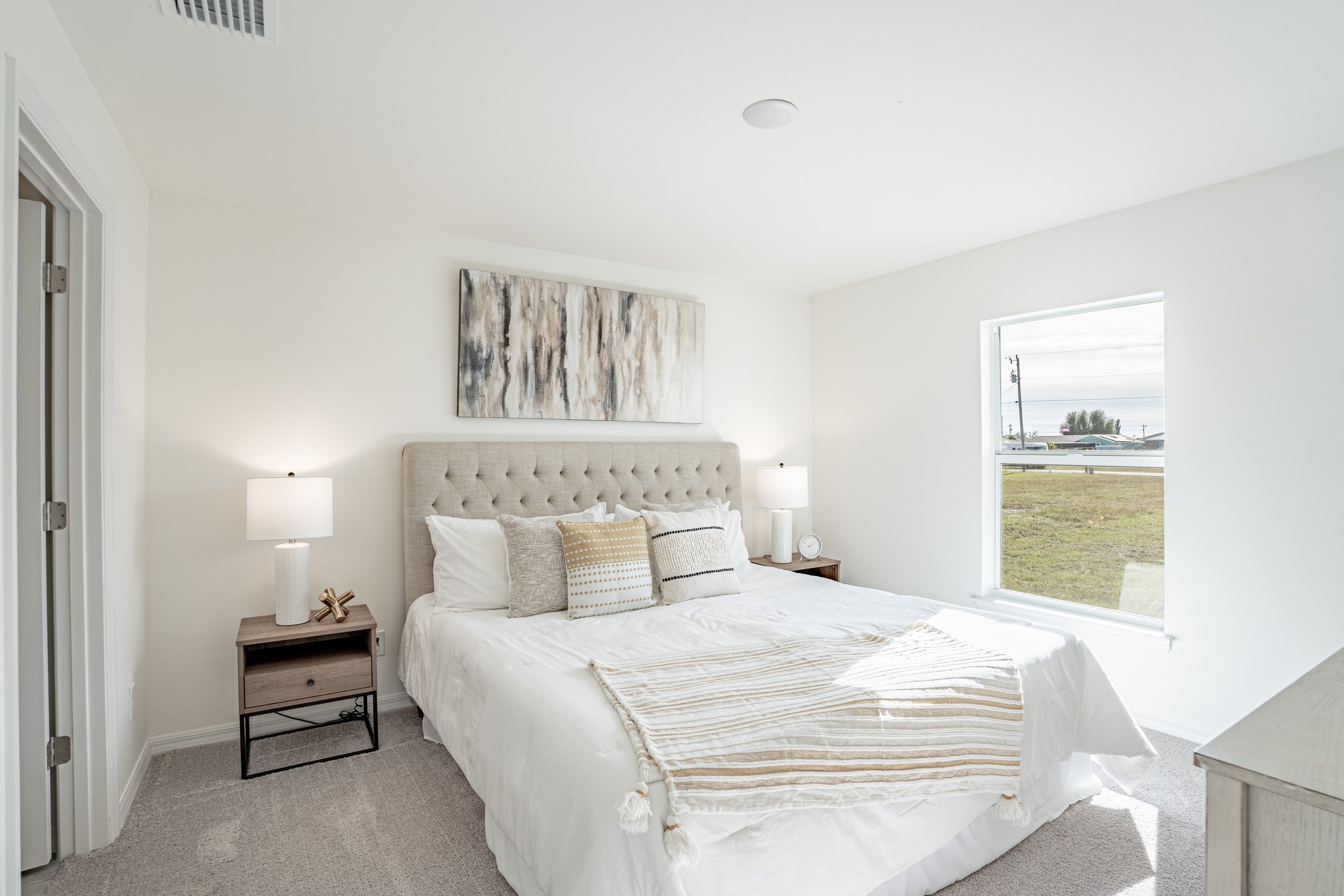2709 NW 10th Ter
$312,990
The Windsor
1426 SQUARE FEET
4 BEDROOMS
2 BATHROOMS
2 CAR GARAGE
Home Completion: Ready Now
The Windsor optimizes space with its open concept and is perfect for families that live an active lifestyle. The plan features an airy kitchen that overlooks a spacious gathering room with access to a covered lanai; a perfect place to relax or dine “al fresco”. The Windsor includes four bedrooms, two full bathrooms, and a two-car garage. The kitchen of the Windsor boasts many state-of-the-art elements, including shaker-style cabinets, a large island for family gatherings, and features, upgraded countertops, stainless-steel dishwasher, microwave, and range.
The Owner’s suite features a private, en suite bathroom with a separate water-closet area, a linen closet, and a large walk-in closet. The three guest bedrooms share a separate bathroom. The Windsor also features a decorative brick paver driveway and covered lanai, professionally designed landscaping, an irrigation system, and designer-selected paint colors, lighting, and plumbing fixtures.










