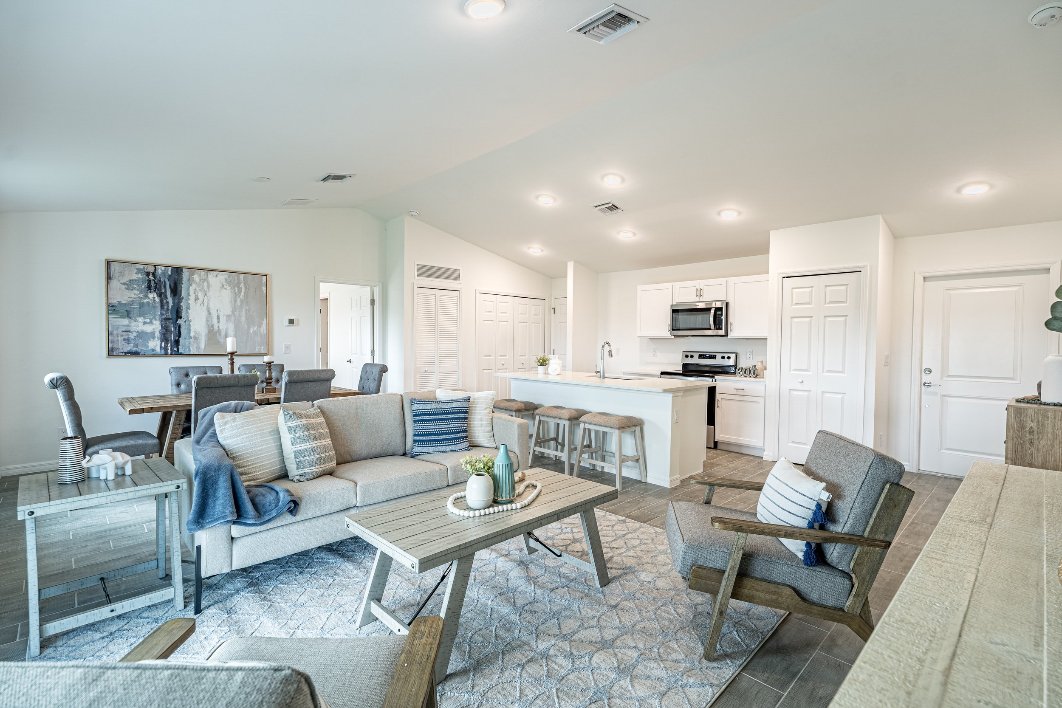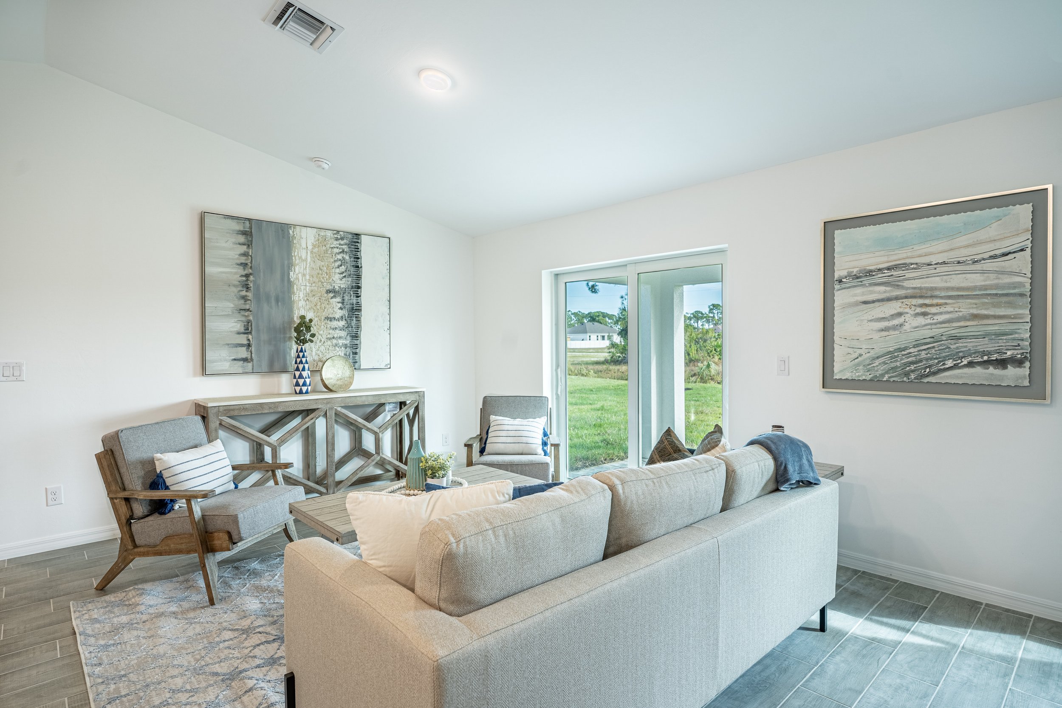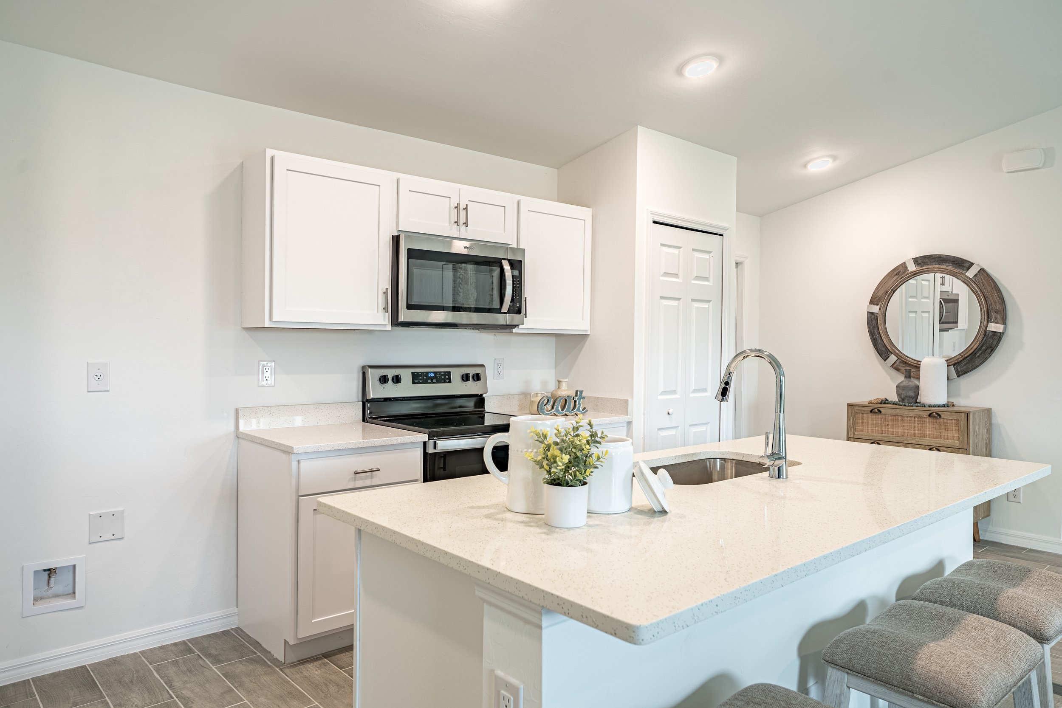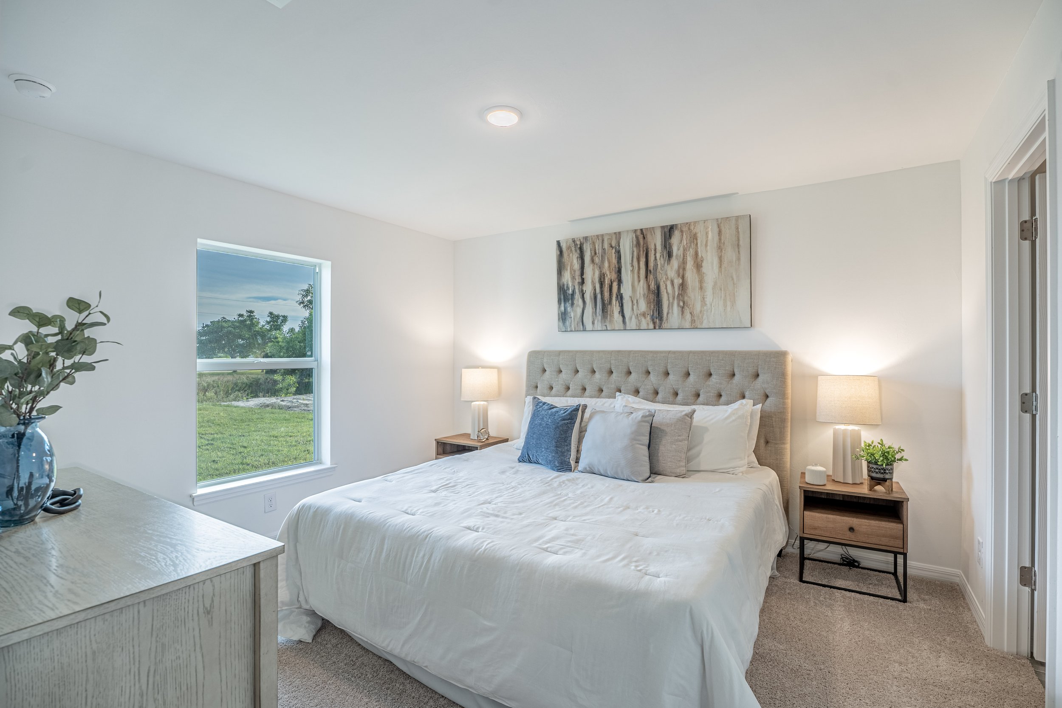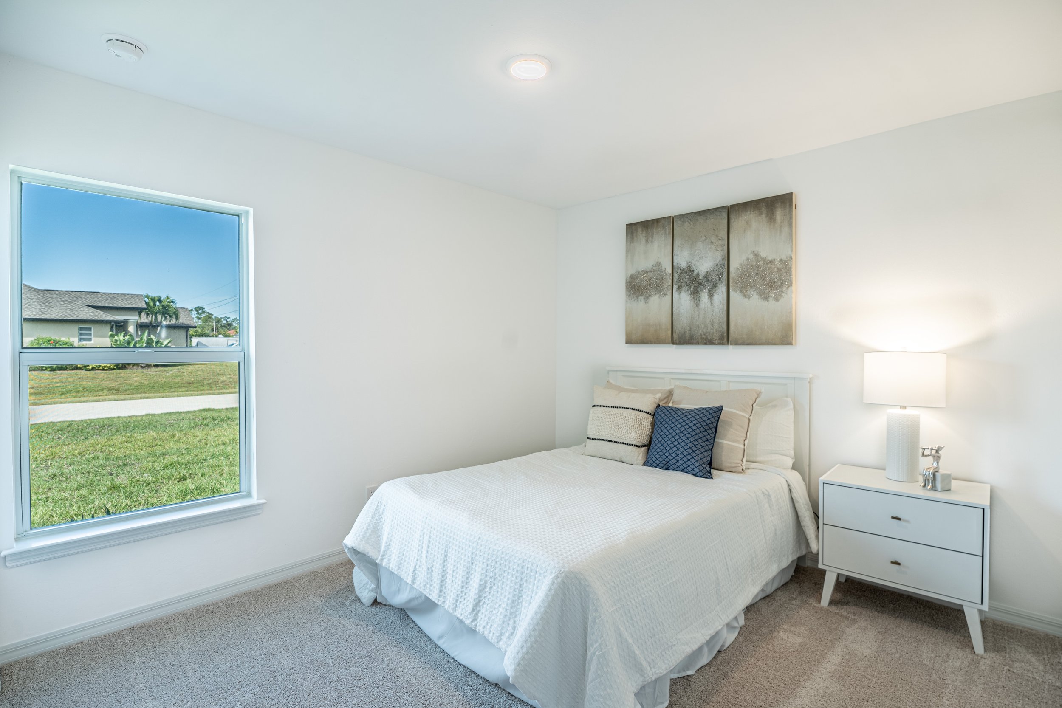1732 NW 10th Ln
$295,990
The Bristol
1240 SQUARE FEET
3 BEDROOMS
2 BATHROOMS
2 CAR GARAGE
Home Completion: January
The Bristol’s open-concept plan lives far larger than other comparably sized homes and features vaulted ceilings in the gathering room, which is overlooked by a designer kitchen. The three bedrooms, two full bathrooms, and two-car garage are optimally designed to showcase this beautiful home. The kitchen features tile-plank flooring, a large island, shaker-style cabinets, upgraded countertops, a stainless steel dishwasher, a range, and a microwave.
The Owner’s suite features a private bathroom with a walk-in shower, separate water-closet area, linen closet, and walk-in closet. The additional bedrooms share a guest bathroom on the opposite side of the home’s owner’s suite to maximize privacy. The Bristol also features decorative brick pavers on the driveway and covered lanai, professionally designed landscaping, an irrigation system, designer-selected paint colors, lighting, and plumbing fixtures.




