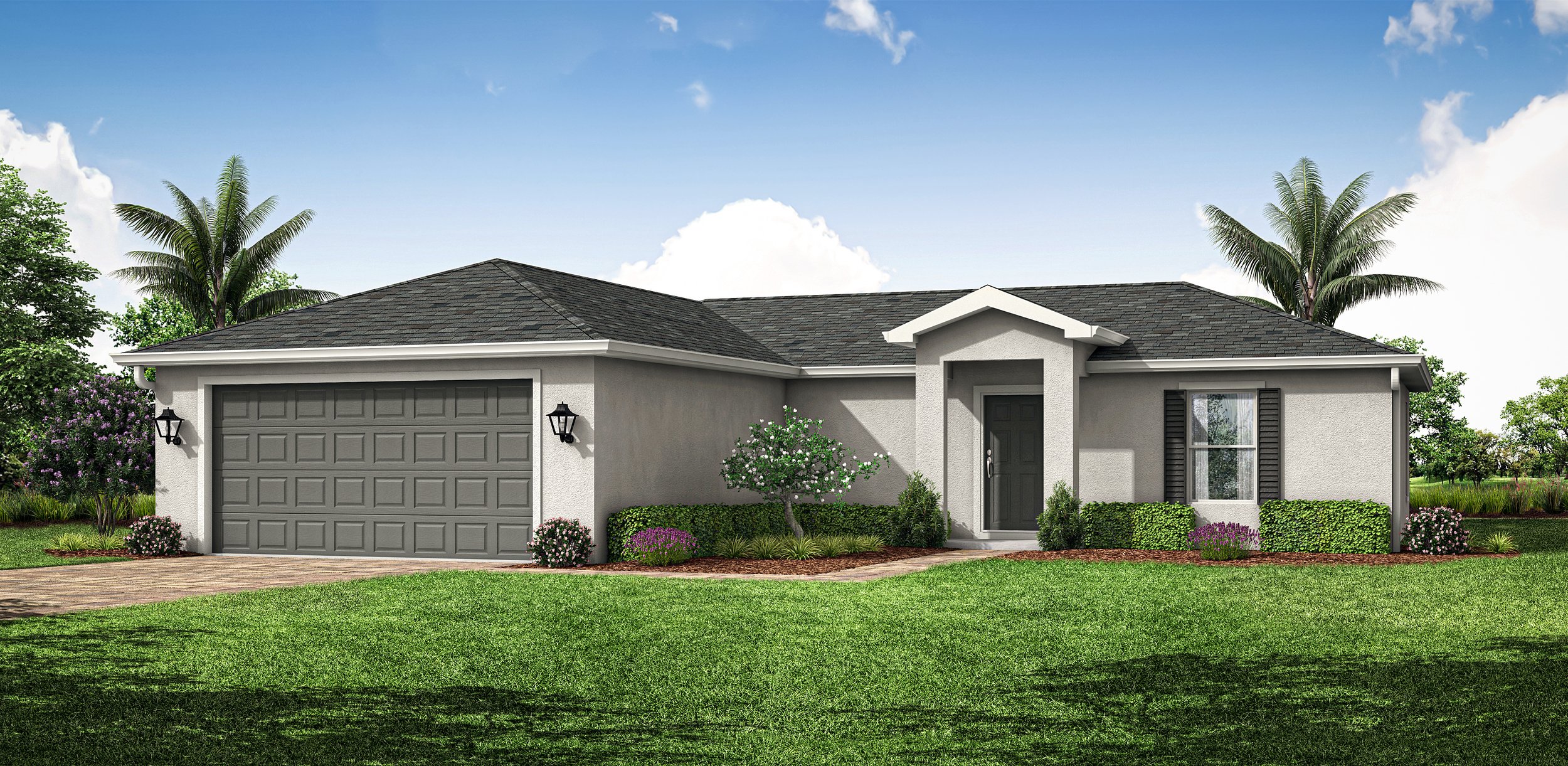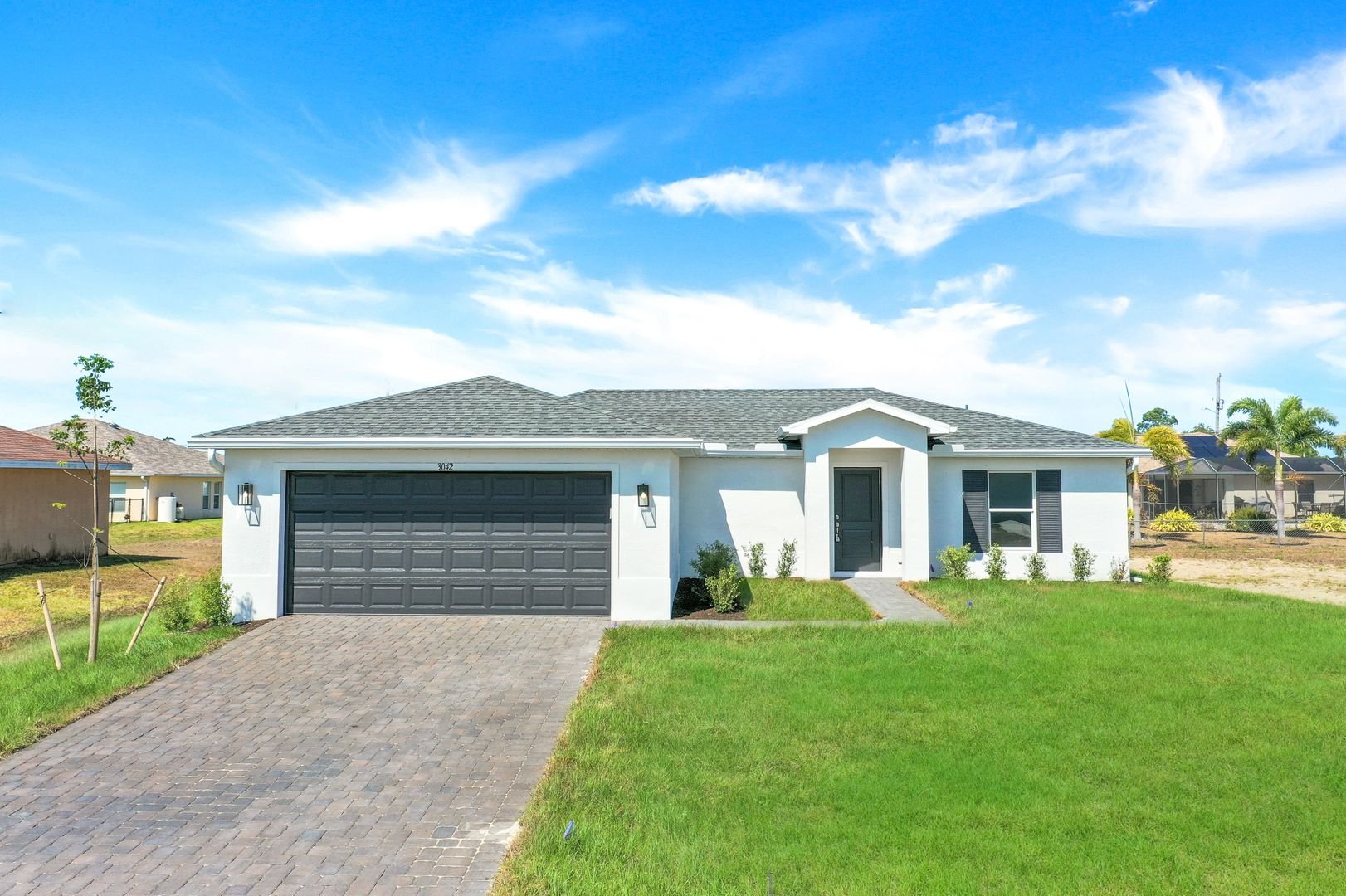404 NW 26th Ave
$315,990
The Weston
1400 SQUARE FEET
3 BEDROOMS
2 BATHROOMS
2 CAR GARAGE
Home Completion: November
The Weston is a perfect plan for entertaining and day-to-day living. The well-designed open floor plan includes three bedrooms, two full bathrooms, and a two-car garage. The kitchen boasts upgraded 36” contemporary shaker-style cabinets, a spacious 7’ wide kitchen island with upgraded countertops, stainless steel dishwasher microwave, and range, and overlooks a spacious great room that features durable tile-plank flooring and vaulted ceilings.
The expansive owner’s suite features a private bathroom, with a separate water-closet room, double-sink vanity, separate linen closet, and large walk-in closet. The two guest bedrooms are located on the opposite side of the home’s owner’s suite for privacy. The Weston also features a decorative brick paver driveway and covered lanai, a professionally designed landscaping package and irrigation system, and designer-selected paint colors, lights, and plumbing fixtures.











